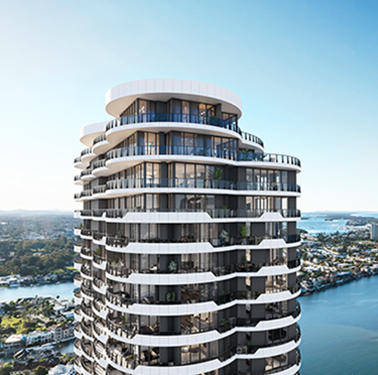
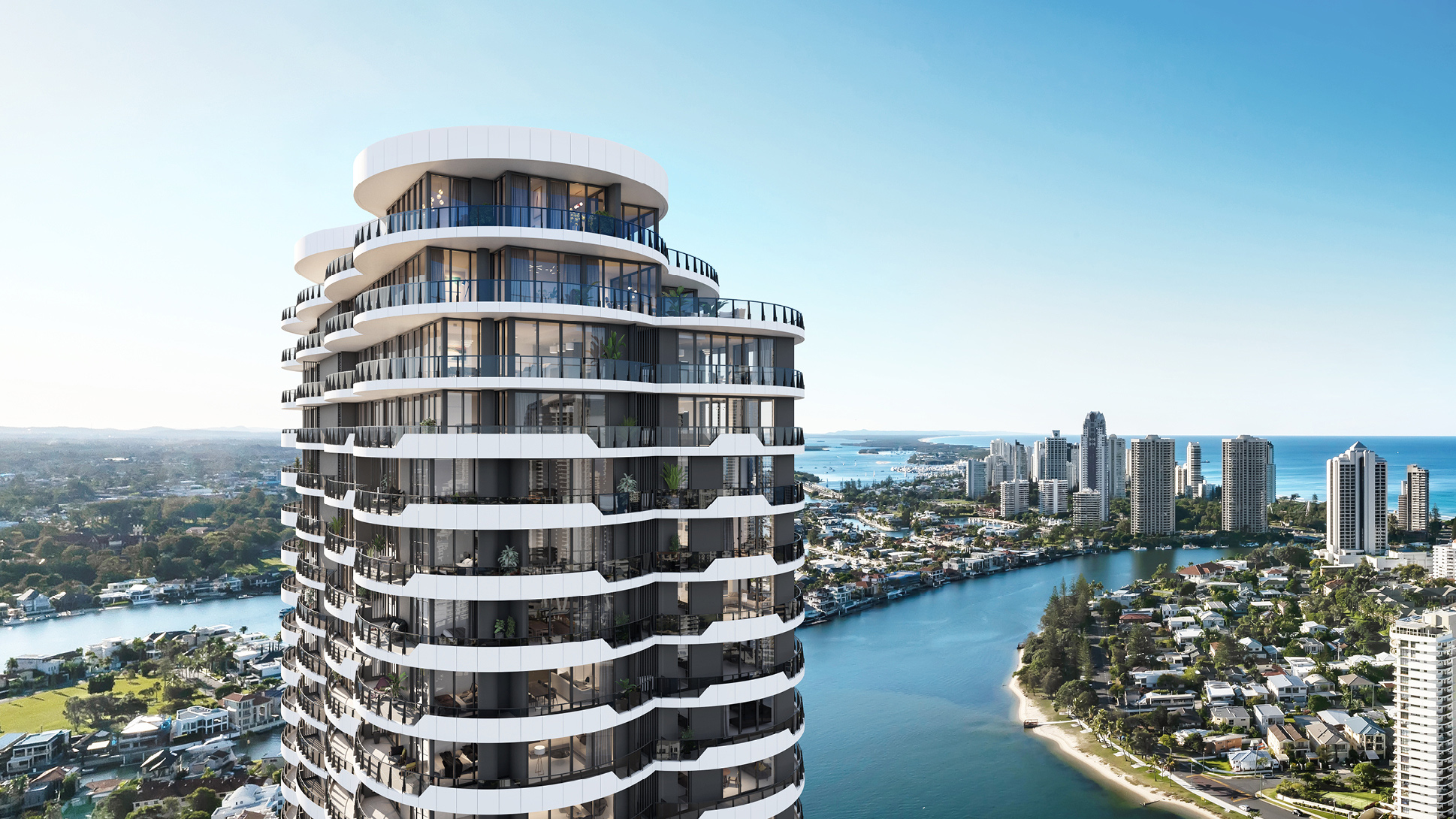
INSPIRED BY NATURE
Architecturally inspired by the natural shapes and textures of the coast, Chevron One will stand 41 levels tall as an iconic landmark. The geometry of Chevron One creates a dynamic moving façade, facilitating a selection of luxury residences, views and aspects. White concrete, glass and timber are materials that define the building, presenting a timeless and elegant image when set against the world famous Gold Coast backdrop.
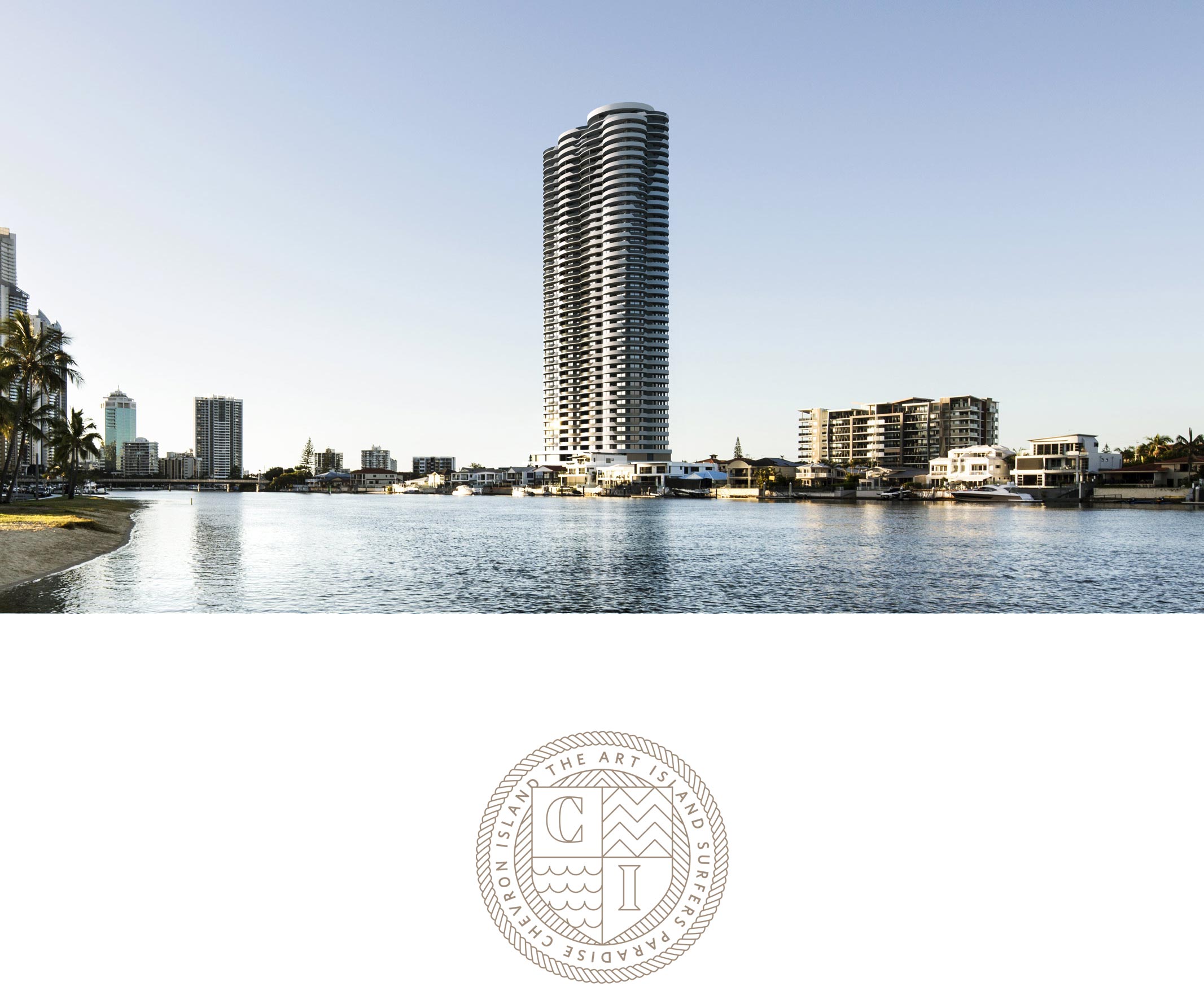
YOUR PRIVATE RESORT STYLE CLUB
Live in a constant holiday state-of-mind at Club One Residents’ Club. Enjoy resort-style amenities spanning almost 2000 square metres. Exclusive luxuries include a concierge service, an open plan lobby seamlessly connecting the indoor and outdoor spaces, swimming pools, fully-equipped gymnasium, resident’s lounge and dining as well as a yoga and sculpture garden.
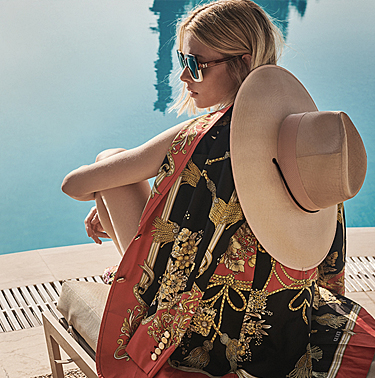


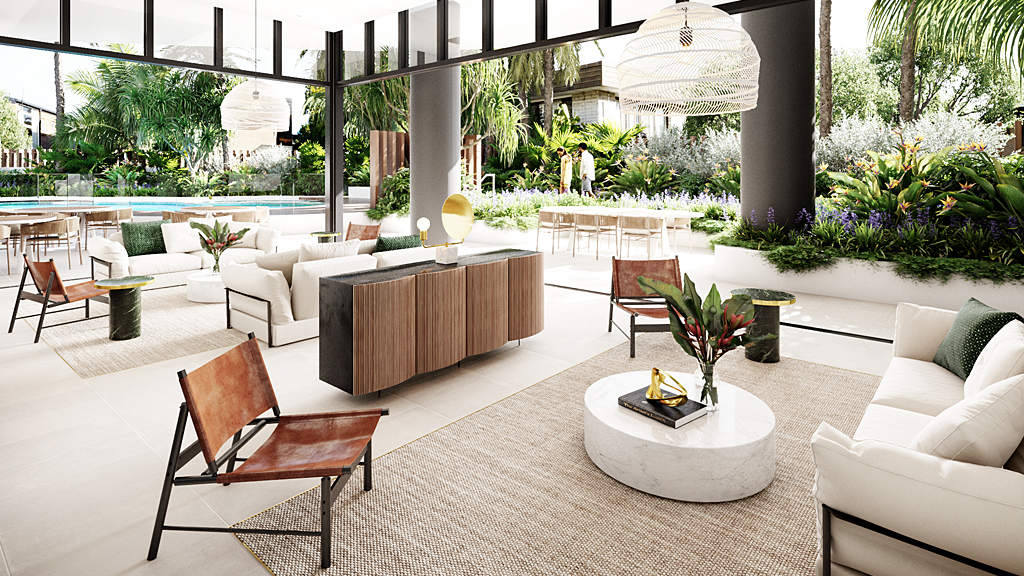

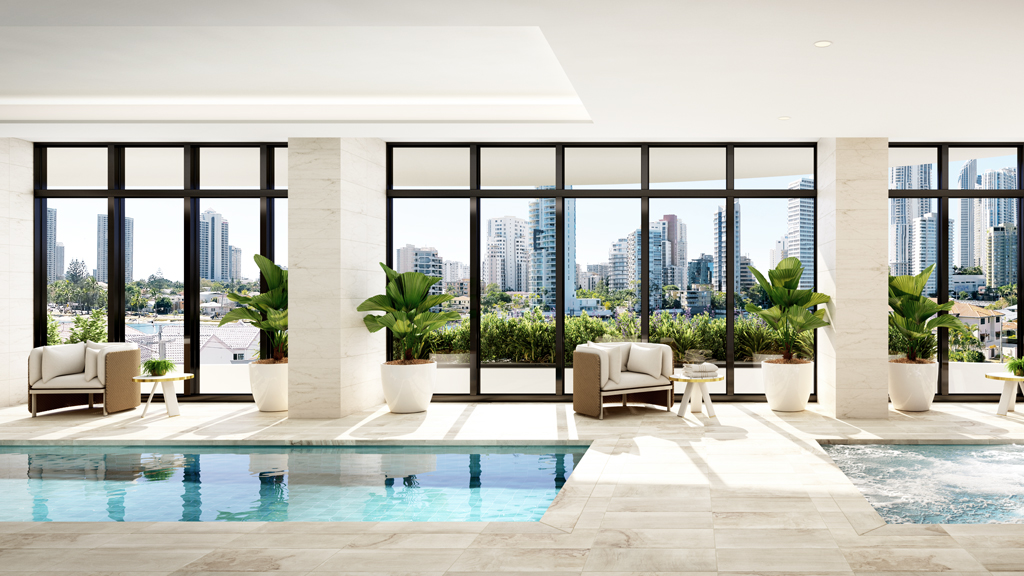
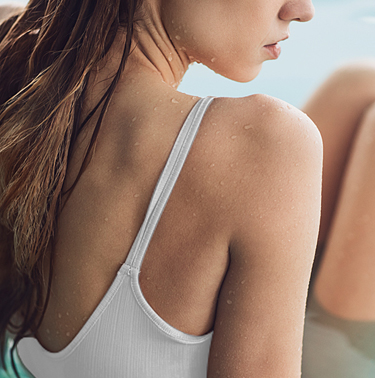
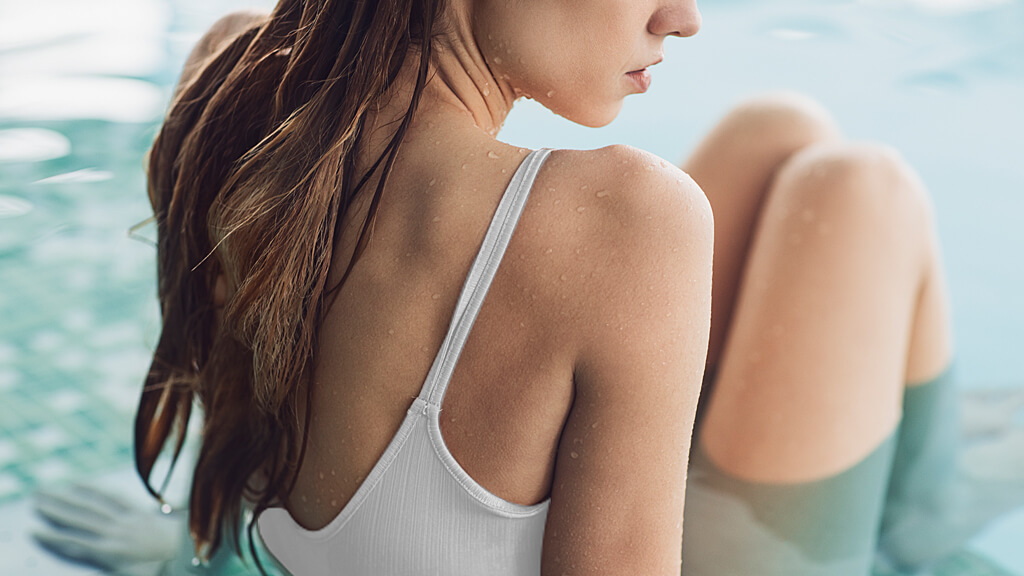




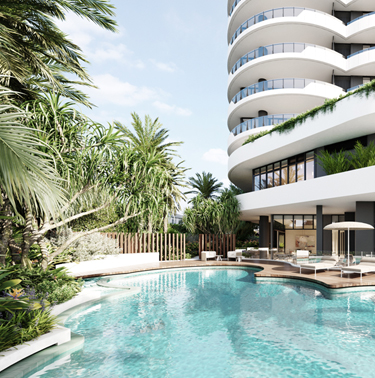
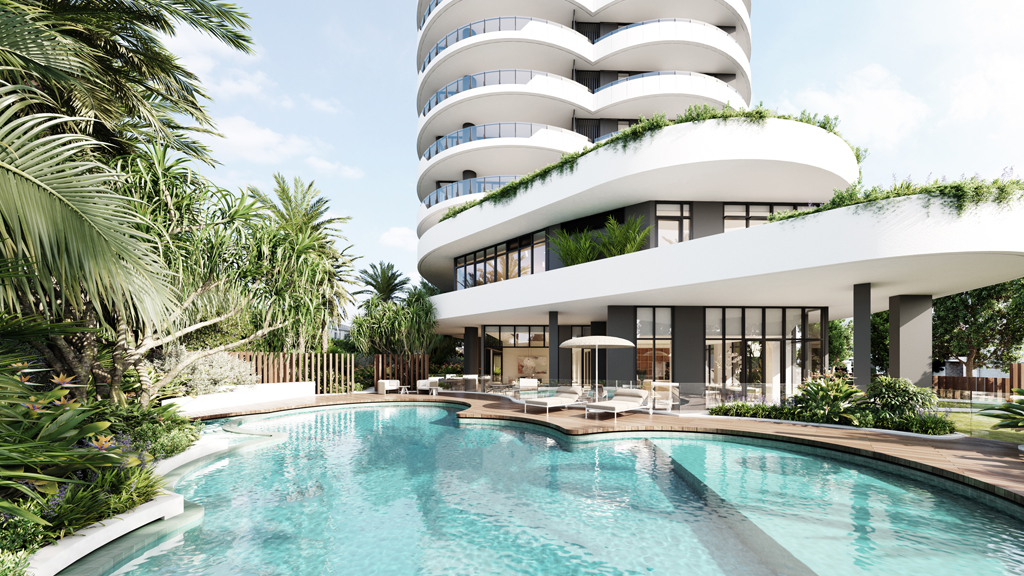
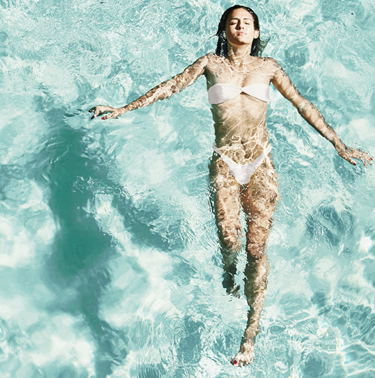

YOUR EXCLUSIVE ESCAPE
Immerse in an outdoor pool and spa surrounded by landscaped greenery, and a dedicated yoga and sculpture garden specially designed and curated to deliver a beautiful environment within which to unwind.

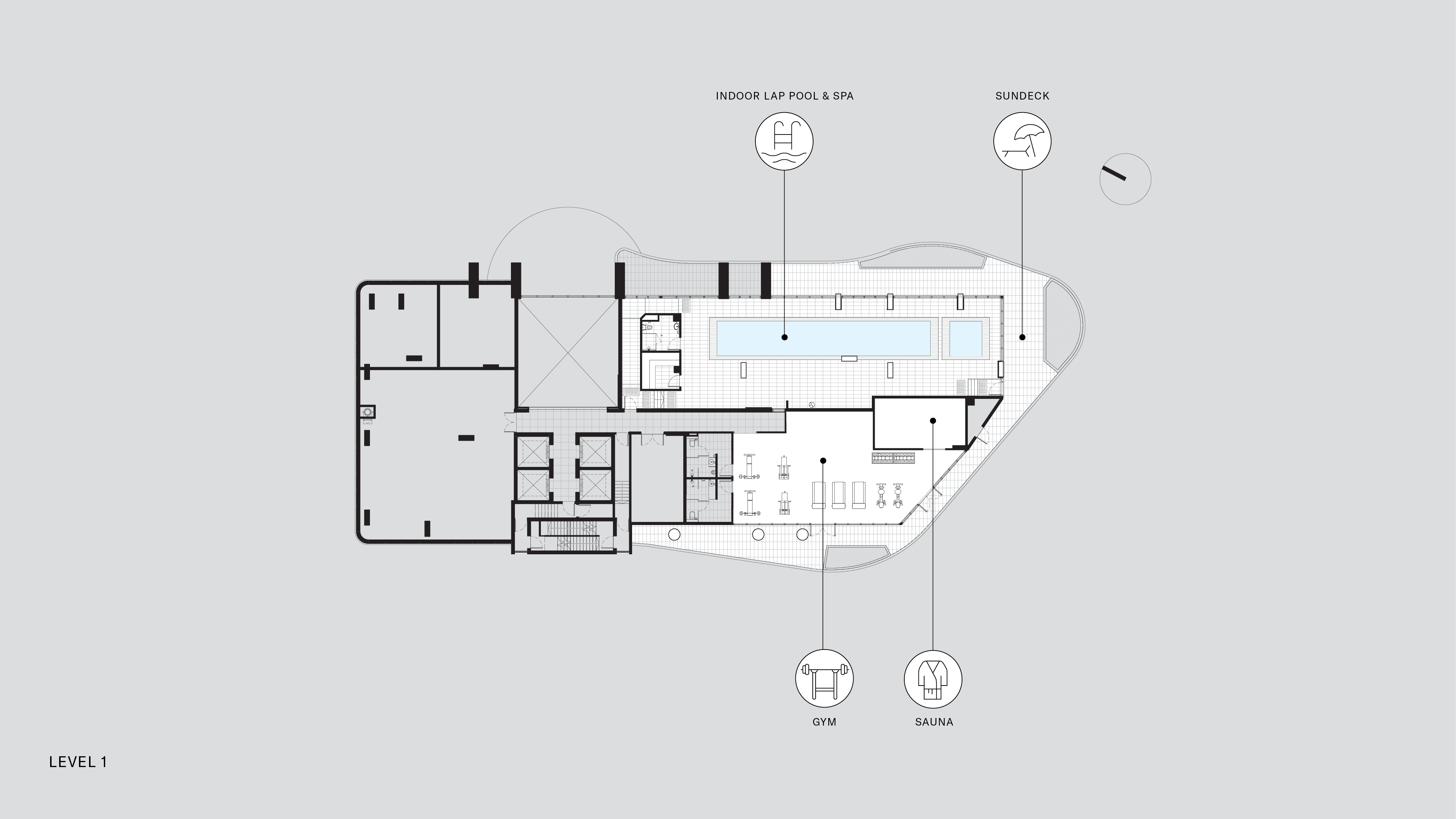
“CHEVRON ONE’S ORGANIC SCULPTURAL FORM IS INSPIRED BY THE ICONIC GOLD COAST SYMBOLS OF THE SUN, BEACH AND OCEAN.”
Frank Ehrenberg
Principal
Marchese Partners
YOUR INTEREST
PROJECT LOCATION
42 STANHILL DRIVE
SURFERS PARADISE
QUEENSLAND 4217
–
GOLD COAST DISPLAY SUITE
2/65 THOMAS DRIVE
SURFERS PARADISE
QUEENSLAND 4217
OPEN VIA APPOINTMENT
SALES ENQUIRIES
LUKE THORNLEY
SALES MANAGER – QLD
MOBILE +61 432 424 544
LUKE.THORNLEY@BENSONSPROPERTY.COM.AU
PROJECT LOCATION
42 STANHILL DRIVE
SURFERS PARADISE
QUEENSLAND 4217
–
GOLD COAST DISPLAY SUITE
2/65 THOMAS DRIVE
SURFERS PARADISE
QUEENSLAND 4217
OPEN VIA APPOINTMENT
SALES ENQUIRIES
LUKE THORNLEY
SALES MANAGER – QLD
MOBILE +61 432 424 544
LUKE.THORNLEY@BENSONSPROPERTY.COM.AU